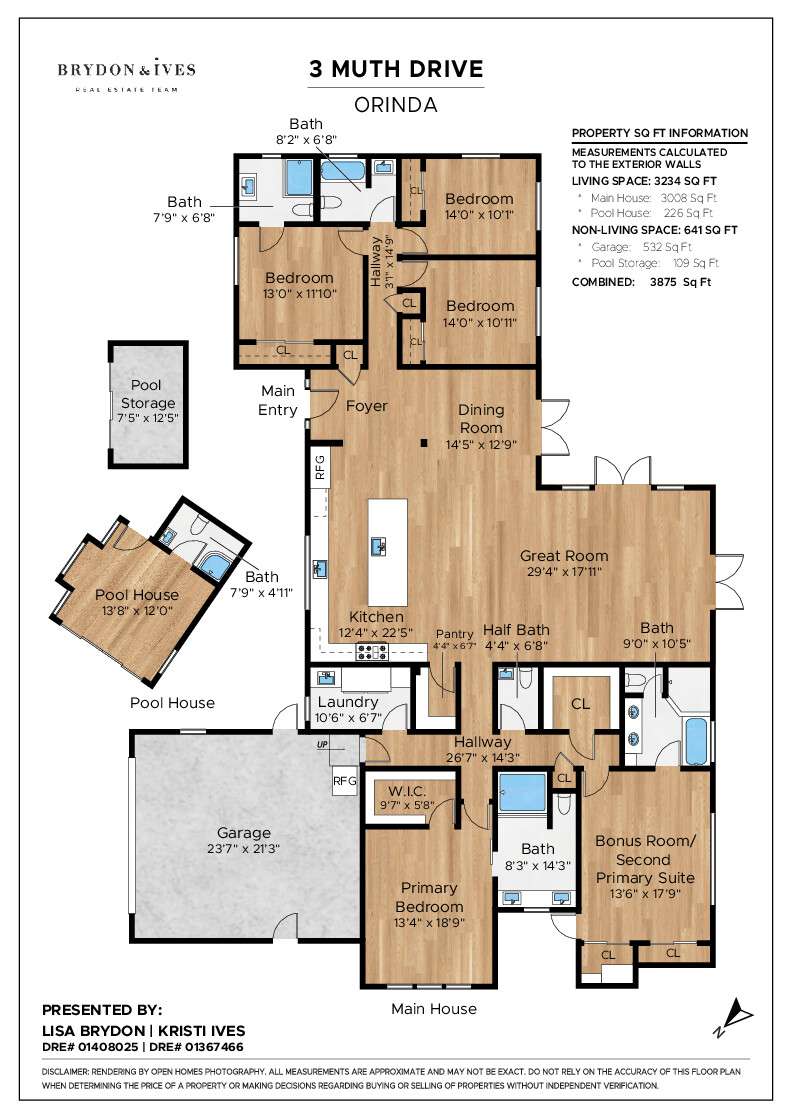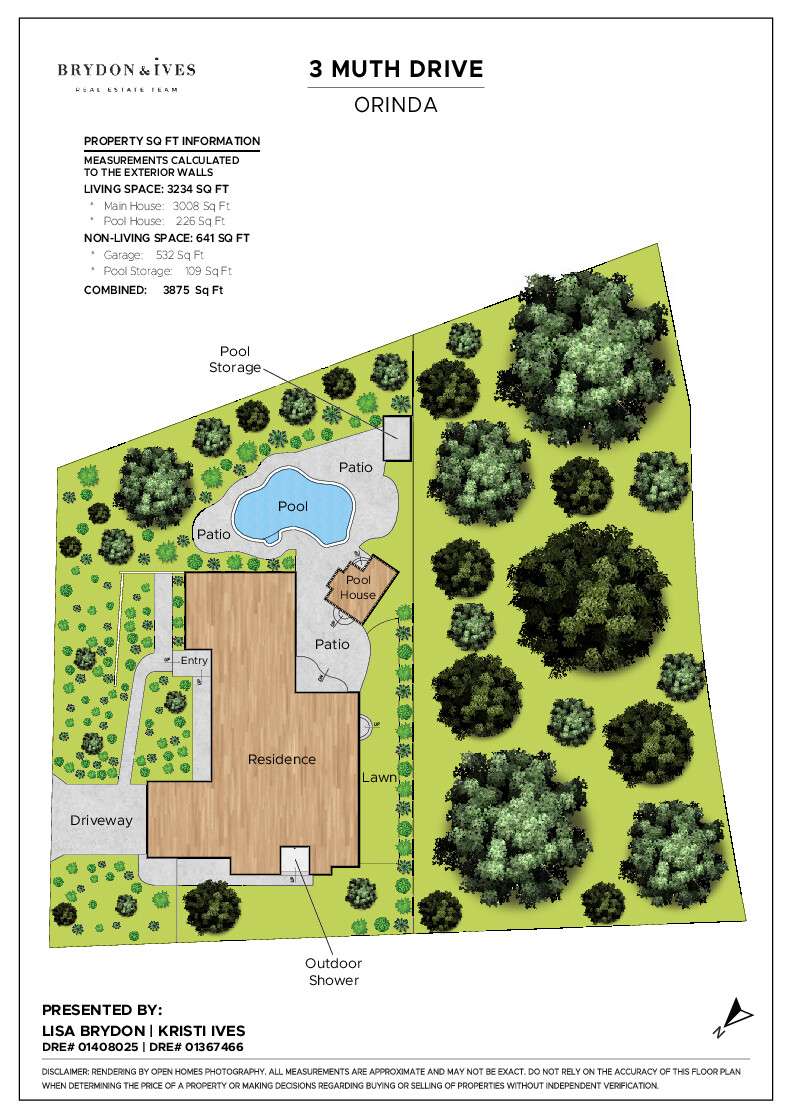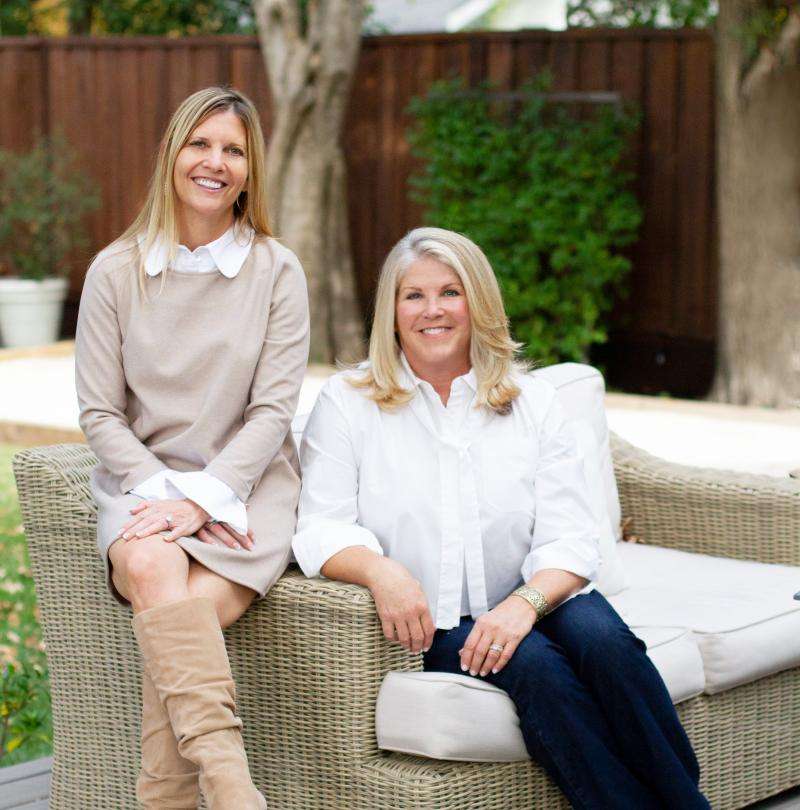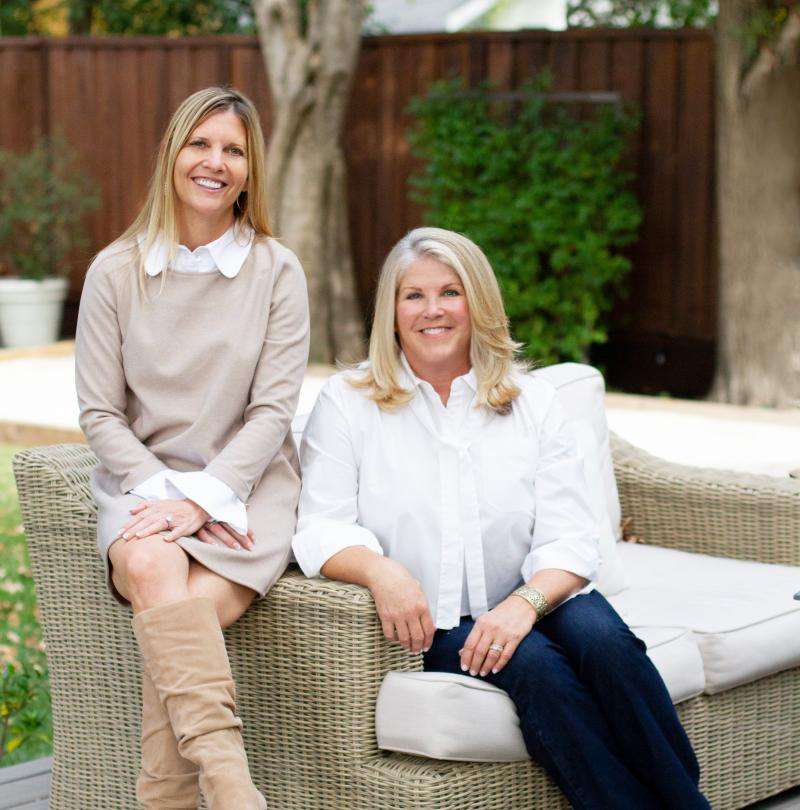Lisa Brydon & Kristi Ives Presents
Magnificent . Modern . Beauty
∎
$2,549,000
3 Muth Drive, Orinda
All Property Photos
∎
MAGNIFICENT . MODERN . BEAUTY
∎
beds
5
baths
4.5
interior
2,973 sq ft
Nestled in the heart of downtown Orinda, this beautifully remodeled, single-story, 5-bedroom, 4.5-bathroom rambling rancher offers an open and flexible floorplan perfect for modern living. The exquisite details and high-end finishes throughout include a chef’s kitchen equipped with a 11-foot-long center island and premium appliances including a Wolf range, Sub-Zero refrigerator, and dual dishwashers, all opening to a stunning great room with vaulted ceilings. The home boasts two primary suites, a 1000+ climate-controlled wine cellar with custom alder wood racking, a 220v EV charging port, and home solar for added efficiency.
Pristinely landscaped, the backyard oasis is ideal for entertaining or relaxing in style with sparkling saltwater pool, cozy pool house with full bathroom and turf area. A side yard dog washing station offers convenience for your pet needs.
Ideally Located just minutes from downtown Orinda, enjoy easy access to local dining and shopping. Commuters will appreciate the proximity to BART and freeway access, making 3 Muth Drive a perfect blend of luxury and accessibility.
Pristinely landscaped, the backyard oasis is ideal for entertaining or relaxing in style with sparkling saltwater pool, cozy pool house with full bathroom and turf area. A side yard dog washing station offers convenience for your pet needs.
Ideally Located just minutes from downtown Orinda, enjoy easy access to local dining and shopping. Commuters will appreciate the proximity to BART and freeway access, making 3 Muth Drive a perfect blend of luxury and accessibility.
Feature List
∎
2024
2020/2021
Major remodel by licensed contractor (JTR Construction/Thomas Roy) included opening the great room, remodeling the kitchen and full bath at end of hallway, and adding a new primary bedroom and bathroom, powder room, laundry room, new garage and temperature-controlled wine cellar.
Kitchen
Wine Cellar
Laundry Room
Primary Bedroom
Primary Bathroom
Powder Room
Full Bathroom to left of entry
Miscellaneous Interior
Miscellaneous Exterior
Approximately 2018
Pool
Approximately 2013
2009
2008
- Backyard fence with vinyl soundproofing
- Landscaping completed by Misty Morning Gardens including numerous plants, turf, trees, irrigation, and app-controlled lighting. Total spent $100K
- Remodeled pool house
Waterproof flooring
Interior paint
Schlage Encode plus smart lock
2020/2021
Major remodel by licensed contractor (JTR Construction/Thomas Roy) included opening the great room, remodeling the kitchen and full bath at end of hallway, and adding a new primary bedroom and bathroom, powder room, laundry room, new garage and temperature-controlled wine cellar.
Kitchen
- Precision custom cabinetry including pull-out cabinets and custom utensil drawers
- Wolf 6-burner + griddle range with double ovens
- Subzero built-in refrigerator
- Two dishwashers: Fisher-Paykel two-drawer dishwasher and a Bosch dishwasher
- Blanco granite composite sink
- Island with second Blanco sink and cabinetry
- Walk-in pantry
- Marble countertops and backsplash
Wine Cellar
- Showcase wine cellar with locking weatherproof door
- Insulated and vapor lock
- Climate controlled
- Custom alder wood racking
- Marble countertop
- LED lights
- Room for 1000+ bottles
Laundry Room
- Sink
- Cabinetry
- Hanging bar
Primary Bedroom
- Custom wallpaper on accent wall
- Walk-in closet with custom organizers
Primary Bathroom
- Barn door
- Double vanity with marble counters
- Shower with overhead rain-shower head + shower wand and marble tile
Powder Room
- Custom wallpaper
- Vanity
Full Bathroom to left of entry
- Marble counter
- Subway tile
Miscellaneous Interior
- Maple wood floors throughout
- Marble countertops in kitchen, primary bathroom, hall bathroom, laundry room, and wine cellar
- Solid core doors throughout
- Emtek hardware throughout
- Premium lighting fixtures
- Hardwired for sound
- Hardwired WiFi mesh network
- Added 2 operable kitchen skylights
- Custom window treatments. (The four floor-to-ceiling windows in the great room as well as in the primary bedroom are remote-controlled.)
- In-ceiling speakers in the great room, kitchen, and family room/guest room
- Anderson windows
- Completely remodeled hall bath
- HVAC system and ductwork
- Two attic spaces provide additional storage space (3 attics in total)
Miscellaneous Exterior
- Roof, gutters, and drainage
- New oversized 2-car garage with premium carriage-style door and smart door opener
- 220v EV charging port
- Tankless water heater
- Outdoor shower and/or pet washing station
- LED retrofit all existing recessed lighting.
- Ring floodlight camera & doorbell (hard wired)
- New PG&E main power run to the southwest corner of home
Approximately 2018
Pool
- Converted pool to saltwater
- Added new programmable LED lights
- Installed new doors and windows in pool house
Approximately 2013
- Remodeled bathroom in en-suite bathroom to the left of the entry
- Add ladder door to original attic in hallway to the left of the entry
2009
- Built patio and additional pool decking in backyard
- Wired backyard for sound including speakers by pool and patio
- Custom window treatments
- Installed home solar:
SunRun 3.24 kilowatt solar system installed, prepaid 18 year lease. Pre-paid and full warranty through May 2027. Option to keep the system for approximately $4,725 or have it removed free of charge. (See contract in disclosure package)
System produced ~6000 kWh in 2023
2008
- Installed natural gas line and pool heater
walkthrough
Property Tour
∎
Floor Plans
∎


about this
Neighborhood
∎

Brydon & Ives Team
Lisa Brydon | Kristi Ives
DRE# 01408025 | DRE# 01367466
925.285.8336 mobile
[email protected]
brydonivesteam.com
Lisa Brydon | Kristi Ives
DRE# 01408025 | DRE# 01367466
925.285.8336 mobile
[email protected]
brydonivesteam.com
Brydon & Ives Team
Lisa Brydon | Kristi Ives
DRE# 01408025 | DRE# 01367466
925.285.8336 mobile
[email protected]
brydonivesteam.com
Lisa Brydon | Kristi Ives
DRE# 01408025 | DRE# 01367466
925.285.8336 mobile
[email protected]
brydonivesteam.com
Get In Touch
∎
Thank you!
Your message has been received. We will reply using one of the contact methods provided in your submission.
Sorry, there was a problem
Your message could not be sent. Please refresh the page and try again in a few minutes, or reach out directly using the agent contact information below.

Lisa Brydon & Kristi Ives

Lisa Brydon & Kristi Ives
Individually Unique. Collectively Complete.
Email Us